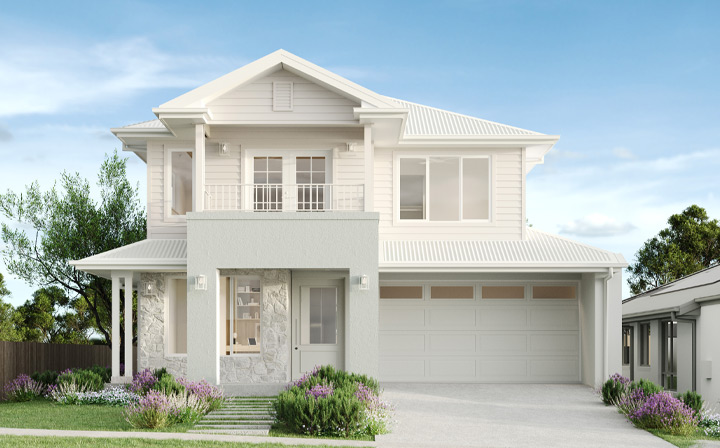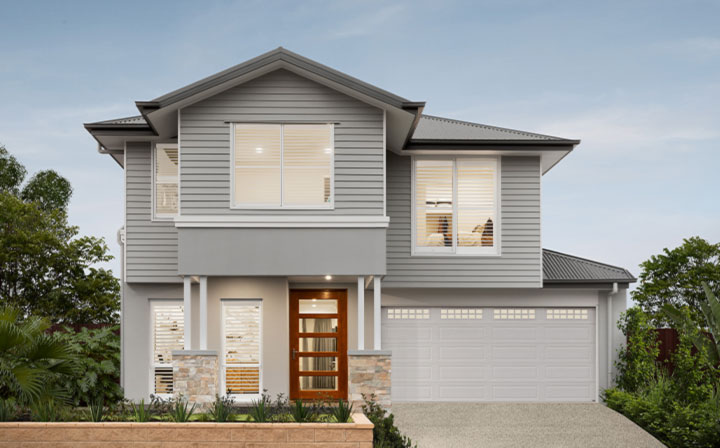

No two families are the same - so no two homes should be either. Browse Burbank’s huge range of architecturally designed homes and see the home that’s waiting for your story.
Explore house and land packages, expertly curated with leading land developers in the most sought-after communities. Find the perfect package that fits your future.
Visit Burbank’s display homes to be inspired and see the contemporary finishes that makes a home built for all of life’s moments.
Read the latest or visit our social media to get inspired about your new home.
Make building your new home a stress-free experience. From FREE lending advice, mortgage calculators, building guides and more.
Find out more about Burbank, their history, the people and what building Australian homes means to them.




Our homes come with a desirable list of inclusions. From appliances to designer fixtures and fittings all expertly handpicked by our experienced Interior Designers, making them more than you could wish for.
Let us know how we can help. Our new home consultants will be in touch with anything you need.

Add Butler's Pantry in lieu of WIP - Kitchen02
Galley-style Kitchen with Butler's Pantry - Kitchen03
U-shaped Kitchen with Butler's Pantry - Kitchen04
L-shaped Kitchen with Butler's Pantry - Kitchen05
Double vanity and larger shower - Ensuite01
Freestanding bath and enclosed WC - Ensuite02
Larger WIR - Ensuite03
Larger Ensuite and Dressing Room layout - Ensuite04
Two way powder room - Internal01
Two way powder room with larger shower - Internal02
Barn door to Media - Internal03
Add built in joinery to Media room - Internal04
Add hinged door to Office - Internal05
Change Guest room to Lounge - Internal06
Guest bedroom/Lounge option - Internal07
Additional bedroom instead 1x ensuite - Internal08
Bed 1 to front - Internal09
Retreat to front - Internal10
Two-way ensuite/bathroom in lieu of separate Ensuite and Powder - Internal11
Add built-in joinery to first floor Study - Internal12
Bar instead of Study - Internal13
Joinery to Family - Internal14
Mirror Family and Alfresco - External01
Corner sliding door to Alfresco - External02
Grand Alfresco extension - External03
Our floorplan options can be tailored to meet individual needs. Preview some of our suggestions or download all the possibilities.
Add Butler's Pantry in lieu of WIP - Kitchen02
Galley-style Kitchen with Butler's Pantry - Kitchen03
U-shaped Kitchen with Butler's Pantry - Kitchen04
L-shaped Kitchen with Butler's Pantry - Kitchen05
Double vanity and larger shower - Ensuite01
Freestanding bath and enclosed WC - Ensuite02
Larger WIR - Ensuite03
Larger Ensuite and Dressing Room layout - Ensuite04
Two way powder room - Internal01
Two way powder room with larger shower - Internal02
Barn door to Media - Internal03
Add built in joinery to Media room - Internal04
Add hinged door to Office - Internal05
Change Guest room to Lounge - Internal06
Guest bedroom/Lounge option - Internal07
Additional bedroom instead 1x ensuite - Internal08
Bed 1 to front - Internal09
Retreat to front - Internal10
Two-way ensuite/bathroom in lieu of separate Ensuite and Powder - Internal11
Add built-in joinery to first floor Study - Internal12
Bar instead of Study - Internal13
Joinery to Family - Internal14
Mirror Family and Alfresco - External01
Corner sliding door to Alfresco - External02
Grand Alfresco extension - External03
Our floorplan options can be tailored to meet individual needs. Preview some of our suggestions or download all the possibilities.
Our floorplan options can be tailored to meet individual needs. Preview some of our suggestions or download all the possibilities.
See this home on display below. Terms & Conditions apply.

Build and tour your home with different floorplan options and colour schemes. Terms & Conditions apply.
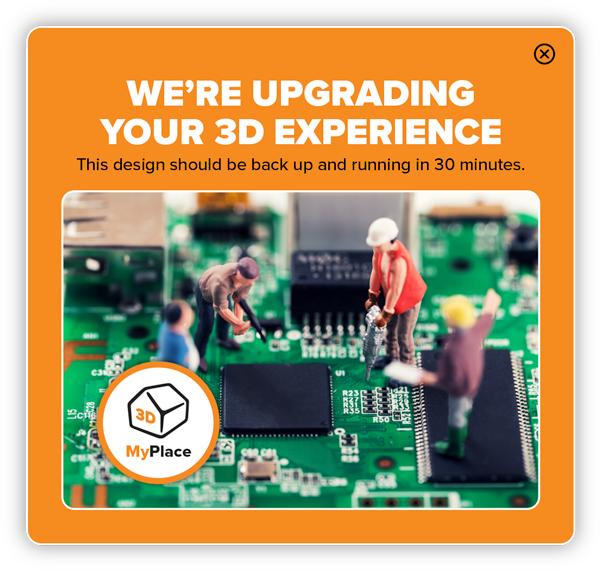
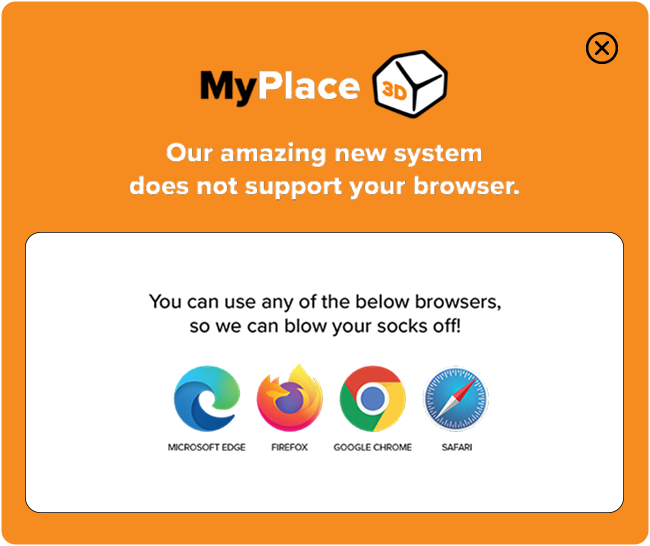


Are you sure you want to close without loading options?





FLOORPLAN OPTIONS
CHOOSE YOUR COLOURS
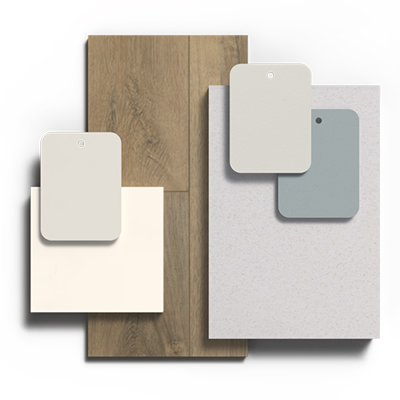
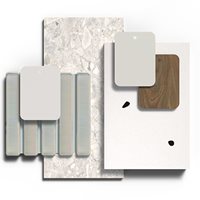
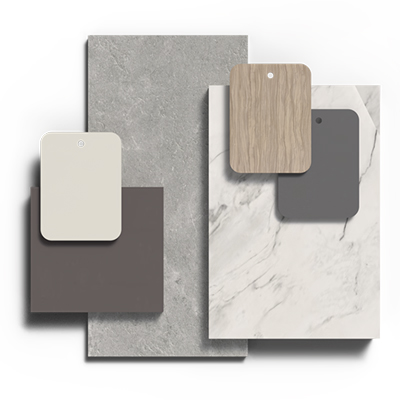
Fill in your details and we will send you your floorplans.
A New Home Consultant will be in contact for more information.
Feel free to keep browsing our homes. You can return
to this plan any time through the email we have sent you.
*Images are for illustrative purposes only and may include upgrade items , fixtures, finishes available at an additional cost. Burbank does not supply items such as furniture, landscaping, fencing and external lighting. Any prices listed do not include the supply of these items. Home designs are subject to the developer’s design review panel and council’s final approval. Pricing excludes stamp duty on land, legal fees and conveyancing costs. For detailed home pricing, please consult a Burbank sales consultant for further information and detailed pricing. Burbank reserves the right to alter the images, descriptions, and/or pricing without notice. All designs are the property of Burbank and must not be used, reproduced, copied or varied, wholly or in part without written permission from an authorised Burbank representative. Copyright. Burbank Australia (QLD) Pty Ltd. ABN 77 103 014 615. Builders Registration number QBCC 1046544.
Visit this home design and similar designs on display at Morayfield & White Rock
*Images are for illustrative purposes only and may include upgrade items , fixtures, finishes available at an additional cost. Burbank does not supply items such as furniture, landscaping, fencing and external lighting. Any prices listed do not include the supply of these items. Home designs are subject to the developer’s design review panel and council’s final approval. Pricing excludes stamp duty on land, legal fees and conveyancing costs. For detailed home pricing, please consult a Burbank sales consultant for further information and detailed pricing. Burbank reserves the right to alter the images, descriptions, and/or pricing without notice. All designs are the property of Burbank and must not be used, reproduced, copied or varied, wholly or in part without written permission from an authorised Burbank representative. Copyright. Burbank Australia (QLD) Pty Ltd. ABN 77 103 014 615. Builders Registration number QBCC 1046544.
Let us know how we can help. Our new home consultants will be in touch with anything you need.
Thanks for getting in touch with us.
one of our new home experts will be in touch shortly.
Let us know how we can help. Our new home consultants will be in touch with anything you need.
Let us know how we can help. Our new home consultants will be in touch with anything you need.
Let us know how we can help. Our new home consultants will be in touch with anything you need.
Let us know how we can help. Our new home consultants will be in touch with anything you need.

Burbank is proudly an Australian home building company developing homes since 1983, led by a passionate team.
As a family owned and operated business, it holds unwavering family values instilled in the heart of every home.
You will miss out on some of the specialist features of our website.




Hi
