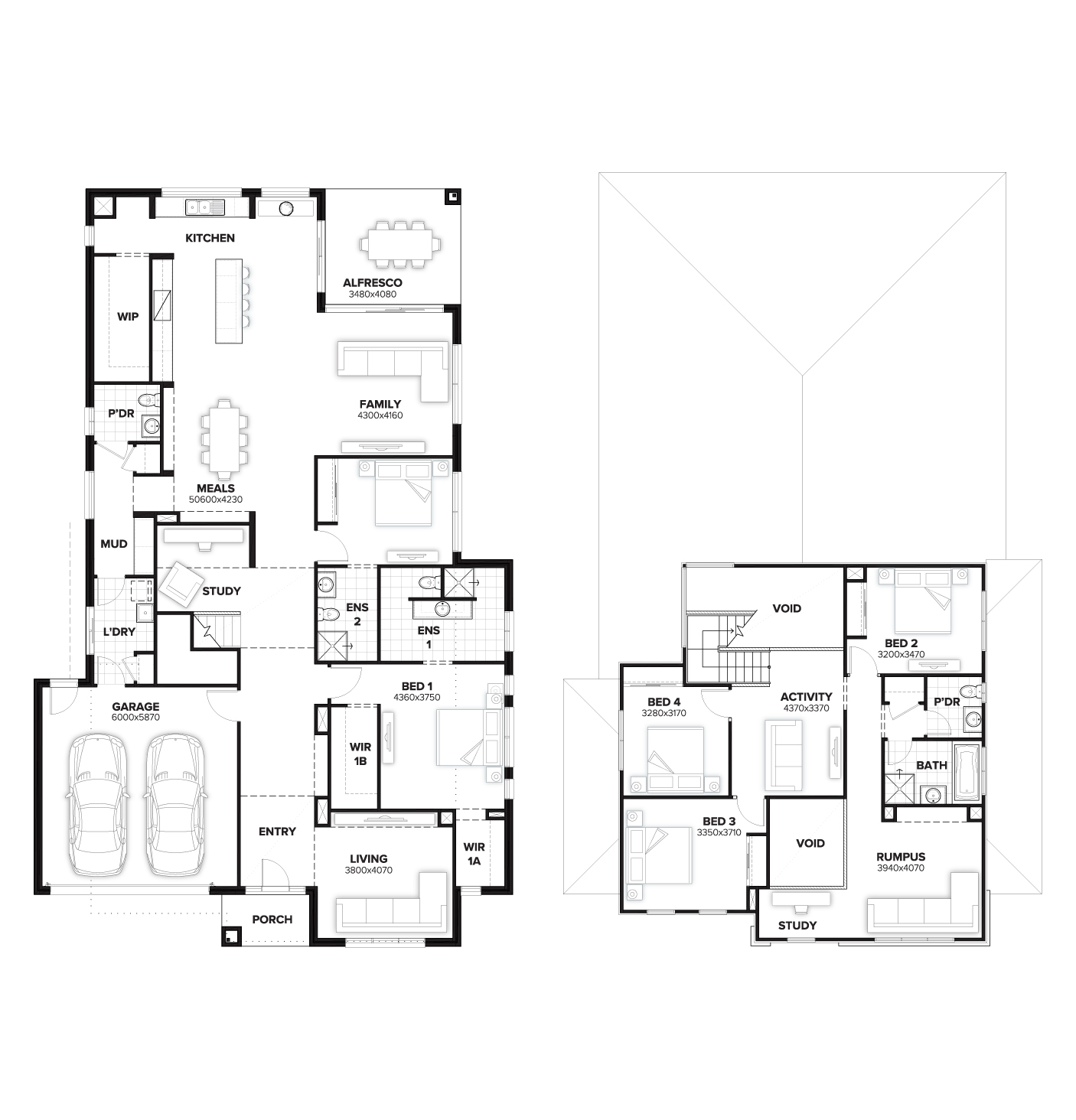

No two families are the same - so no two homes should be either. Browse Burbank’s huge range of architecturally designed homes and see the home that’s waiting for your story.
Explore house and land packages, expertly curated with leading land developers in the most sought-after communities. Find the perfect package that fits your future.
Visit Burbank’s display homes to be inspired and see the contemporary finishes that makes a home built for all of life’s moments.
Make building your new home a stress-free experience. From FREE lending advice, mortgage calculators, building guides and more.
Find out more about Burbank, their history, the people and what building Australian homes means to them.




Our homes come with a desirable list of inclusions. From appliances to designer fixtures and fittings all expertly handpicked by our experienced Interior Designers, making them more than you could wish for.
Let us know how we can help. Our new home consultants will be in touch with anything you need.

Cabinetry for top loader - LD-1
Double vanity and larger shower to Ensuite - ENS-1
Corner sliding door to Alfresco - EP1-1
Storage extension - G-1
Butler's Pantry - K-2
Freestanding bath to Ensuite - ENS-2
Additional Guest bedroom instead of Living - IP1-2
Courtyard instead of Guest - EP1-2
Third car extension - G-2
Deeper island benchtop - K-3
Cabinetry for front loader - LD-3
Freestanding bath and enclosed WC to Ensuite - ENS-3
Home office instead of Guest Bedroom - IP1-3
Raked Ceiling to open plan living - EP1-3
L shaped Kitchen - K-4
Larger shower to Guest Ensuite - ENS-4
Media instead of Guest Bedroom - IP1-4
Bed 2 and Rumpus swapped - IP1-13
Our floorplan options can be tailored to meet individual needs. Preview some of our suggestions or download all the possibilities.
Cabinetry for top loader - LD-1
Double vanity and larger shower to Ensuite - ENS-1
Corner sliding door to Alfresco - EP1-1
Storage extension - G-1
Butler's Pantry - K-2
Freestanding bath to Ensuite - ENS-2
Additional Guest bedroom instead of Living - IP1-2
Courtyard instead of Guest - EP1-2
Third car extension - G-2
Deeper island benchtop - K-3
Cabinetry for front loader - LD-3
Freestanding bath and enclosed WC to Ensuite - ENS-3
Home office instead of Guest Bedroom - IP1-3
Raked Ceiling to open plan living - EP1-3
L shaped Kitchen - K-4
Larger shower to Guest Ensuite - ENS-4
Media instead of Guest Bedroom - IP1-4
Bed 2 and Rumpus swapped - IP1-13
Our floorplan options can be tailored to meet individual needs. Preview some of our suggestions or download all the possibilities.
Our floorplan options can be tailored to meet individual needs. Preview some of our suggestions or download all the possibilities.


Let us know how we can help. Our new home consultants will be in touch with anything you need.
Thanks for getting in touch with us.
one of our new home experts will be in touch shortly.
Let us know how we can help. Our new home consultants will be in touch with anything you need.
Let us know how we can help. Our new home consultants will be in touch with anything you need.
Let us know how we can help. Our new home consultants will be in touch with anything you need.
Let us know how we can help. Our new home consultants will be in touch with anything you need.

Burbank is proudly an Australian home building company developing homes since 1983, led by a passionate team.
As a family owned and operated business, it holds unwavering family values instilled in the heart of every home.
You will miss out on some of the specialist features of our website.




Hi