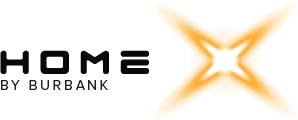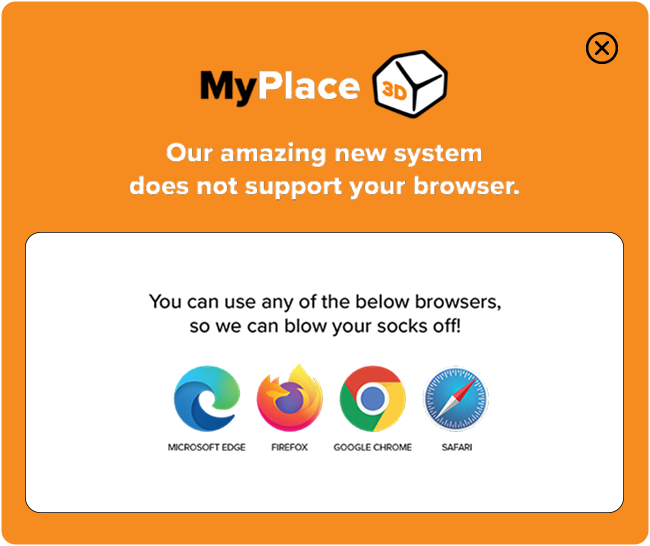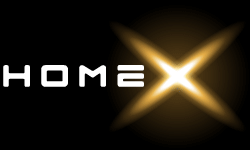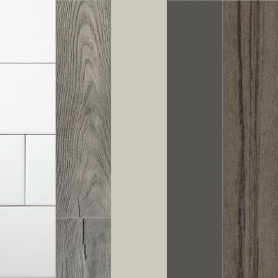

No two families are the same - so no two homes should be either. Browse Burbank’s huge range of architecturally designed homes and see the home that’s waiting for your story.
Explore house and land packages, expertly curated with leading land developers in the most sought-after communities. Find the perfect package that fits your future.
Visit Burbank’s display homes to be inspired and see the contemporary finishes that makes a home built for all of life’s moments.
Make building your new home a stress-free experience. From FREE lending advice, mortgage calculators, building guides and more.
Find out more about Burbank, their history, the people and what building Australian homes means to them.




See our variety of facades on offer from traditional through to contemporary styles. Terms & Conditions apply.

Build and tour your home with different floorplan options and colour schemes. Terms & Conditions apply.




Are you sure you want to close without loading options?





FLOORPLAN OPTIONS
CHOOSE YOUR COLOURS

Fill in your details and we will send you your floorplans.
A New Home Consultant will be in contact for more information.
Feel free to keep browsing our homes. You can return
to this plan any time through the email we have sent you.
*Images are for illustrative purposes only and may include upgrade items, fixtures, finishes available at an additional cost. Burbank does not supply items such as furniture, landscaping, fencing and external lighting. Any prices listed do not include the supply of these items. Home designs are subject to the developer’s design review panel and council’s final approval. Pricing excludes stamp duty on land, legal fees and conveyancing costs. For detailed home pricing, please consult a Burbank sales consultant for further information and detailed pricing. Burbank reserves the right to alter the images, descriptions, and/or pricing without notice. All designs are the property of Burbank and must not be used, reproduced, copied or varied, wholly or in part without written permission from an authorised Burbank representative. Copyright. Burbank Australia (NSW) Pty Ltd. ABN 88 610 822 770. Builders Registration numbers; NSW BL 295627C and ACT BL 2016566.
Let us know how we can help. Our new home consultants will be in touch with anything you need.
Thanks for getting in touch with us.
one of our new home experts will be in touch shortly.
Let us know how we can help. Our new home consultants will be in touch with anything you need.
Let us know how we can help. Our new home consultants will be in touch with anything you need.
Let us know how we can help. Our new home consultants will be in touch with anything you need.

Burbank is proudly an Australian home building company developing homes since 1983, led by a passionate team.
As a family owned and operated business, it holds unwavering family values instilled in the heart of every home.
You will miss out on some of the specialist features of our website.




Hi